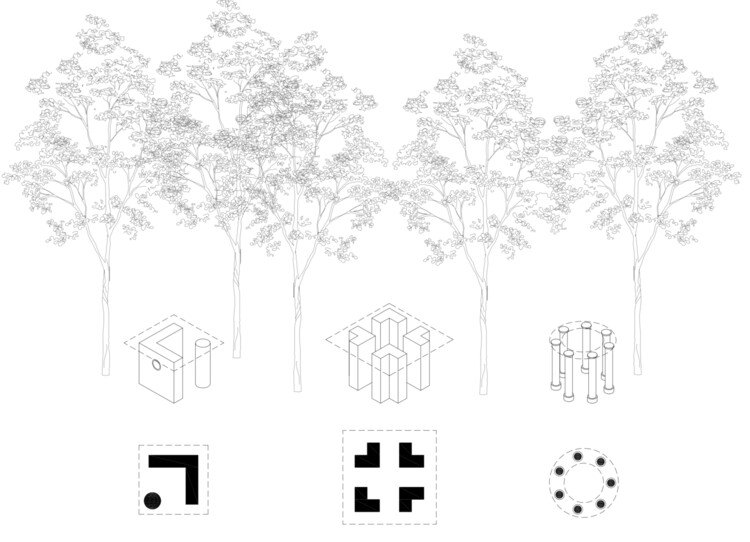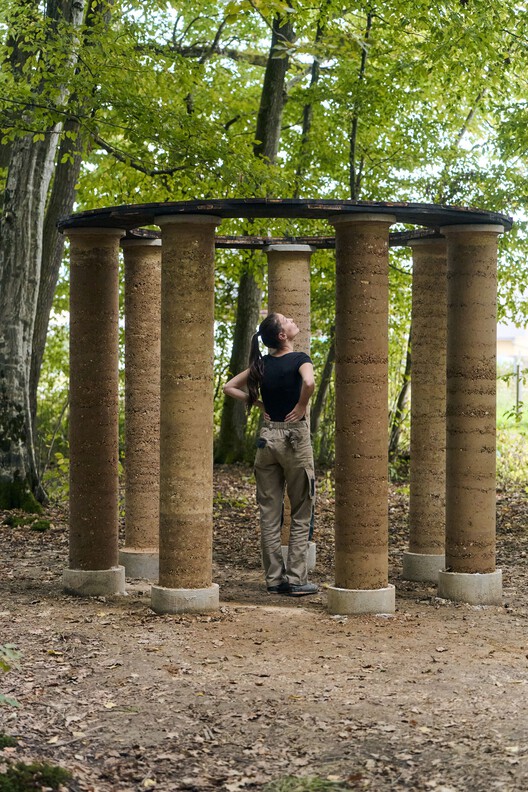
-
Architects: Z.O.P. - Institute for Spatial Design
- Area: 50 m²
- Year: 2023
-
Photographs:Jana Jocif
-
Lead Architects: Matevz Granda

Text description provided by the architects. Z.O.P. - Institute for Spatial Design, which publishes Outsider, Slovenia's leading architectural magazine since 2015, has been promoting sustainable building practices, including earth construction. In 2018, they invited Martin Rauch, an expert in rammed earth construction, to Ljubljana for a lecture. Inspired by his call to "make your hands dirty," Z.O.P.'s team, comprising architects, sociologists, and landscape architects, began hands-on experimentation with local materials in rural Slovenia. This collaborative approach has since brought together architects, writers, students, and the local community. Why Build with Earth? - There are several advantages to building with earth. It boasts the lowest carbon footprint of all building materials, is readily available (even as construction waste), and has excellent living properties, such as moisture regulation, heat accumulation, and the ability to bind harmful substances. These qualities make it a sustainable and healthy choice for creating affordable homes.



Building Community - Earth construction also fosters community. Over 150 people from diverse countries—including Slovenia, Hungary, Austria, Italy, and even Brazil—have participated in workshops, forging friendships and exploring how Earth can enhance public spaces. The shared process of building, learning, and playing together strengthens connections and inspires innovation. The Role of Play - Experimental construction operates on two levels: scientific and intuitive. While one focuses on refining earth mixtures and measuring properties, the other embraces creativity and exploration. Workshops draw inspiration from Johan Huizinga's Homo Ludens, which highlights play as a cultural foundation. By rediscovering simple architectural forms like walls and columns, participants reconnect with the environment and the timeless essence of architecture.




Pavilion Experiments - Pavilion 1 (2022): Learning from Mistakes The first pavilion focused on learning through trial and error. Initially, participants struggled with mixtures but eventually optimized the process, building a sturdy two-meter wall. The wall now stands as a testament to the team's growth. Pavilion 2 (2023): Modular System Building on earlier lessons, this project introduced modular systems and refined techniques like pneumatic compaction. A student workshop explored how modular earth systems could address modern housing challenges. The system continues to evolve. Pavilion 3 (2024): Pillars, the third pavilion explored the limits of the earth's structural potential by constructing slender cylindrical pillars reinforced with rebar and coconut fibers, which doubled the material's strength. The seven two-meter-tall pillars demonstrate Earth's versatility and resilience.

Earth as a Cultural Bridge - The Park of Oracles is a selected project for the 2024 European Public Space Award, underscoring its significance as a model for sustainable architecture and community building. Building with earth is not just about construction—it's about connecting with materials, people, and the environment to create a sustainable future.



































